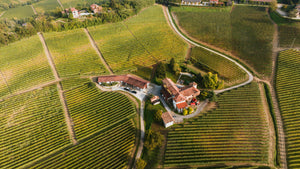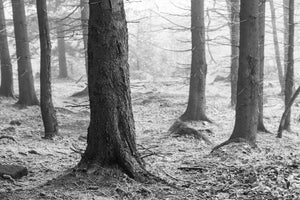The court

Origins and Historical Structure
The “ Le Quadre ” courtyard, formerly known as Villa Quadri , is a rural complex dating back to the 18th century , composed of a manor house , with an adjoining chapel , and other buildings intended for rustic use and as a barchessa . The courtyard dates back to 1675 (dating taken from a ministerial file), with previous traces dating back to an inventory of 1608. The internal mural painting dates back to the first half of the 18th century.

Architecture and Symmetry
Typical example of an open-plan courtyard. The main building has two almost identical facades facing the farmyard and the back of the courtyard in a specular manner. The symmetrical order is highlighted by the presence of a raised central body, aligned with the portal and crowned by a tympanum . The facade is rhythmically marked by a series of small square windows aligned with a string course . The plan of the building has the typical atrium that reveals a derivation from the model of the urban noble palace .

Perimeter features
The oratory , despite being incorporated into the courtyard, is open to the public road, according to a widespread model. At one time the courtyard must have been surrounded by a perimeter wall that surrounded the farmyard according to the model of the "closed courtyard", of which the pillars decorated with terracotta bands with saw-tooth motifs now remain.

Etymology of the Name
The etymology of the name " Villa Quadre " could derive from the square plan of the manor house or even from the square-shaped strips of land "erosion land along the Mincio ".

